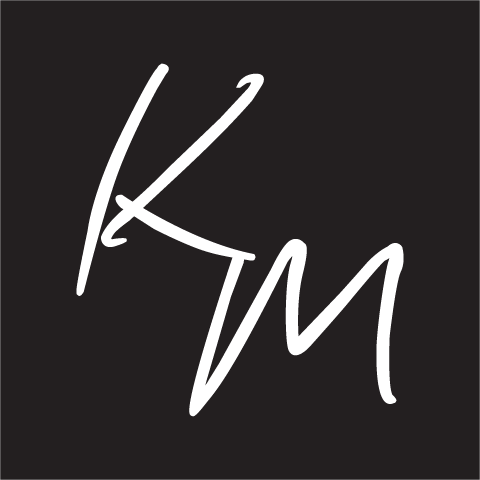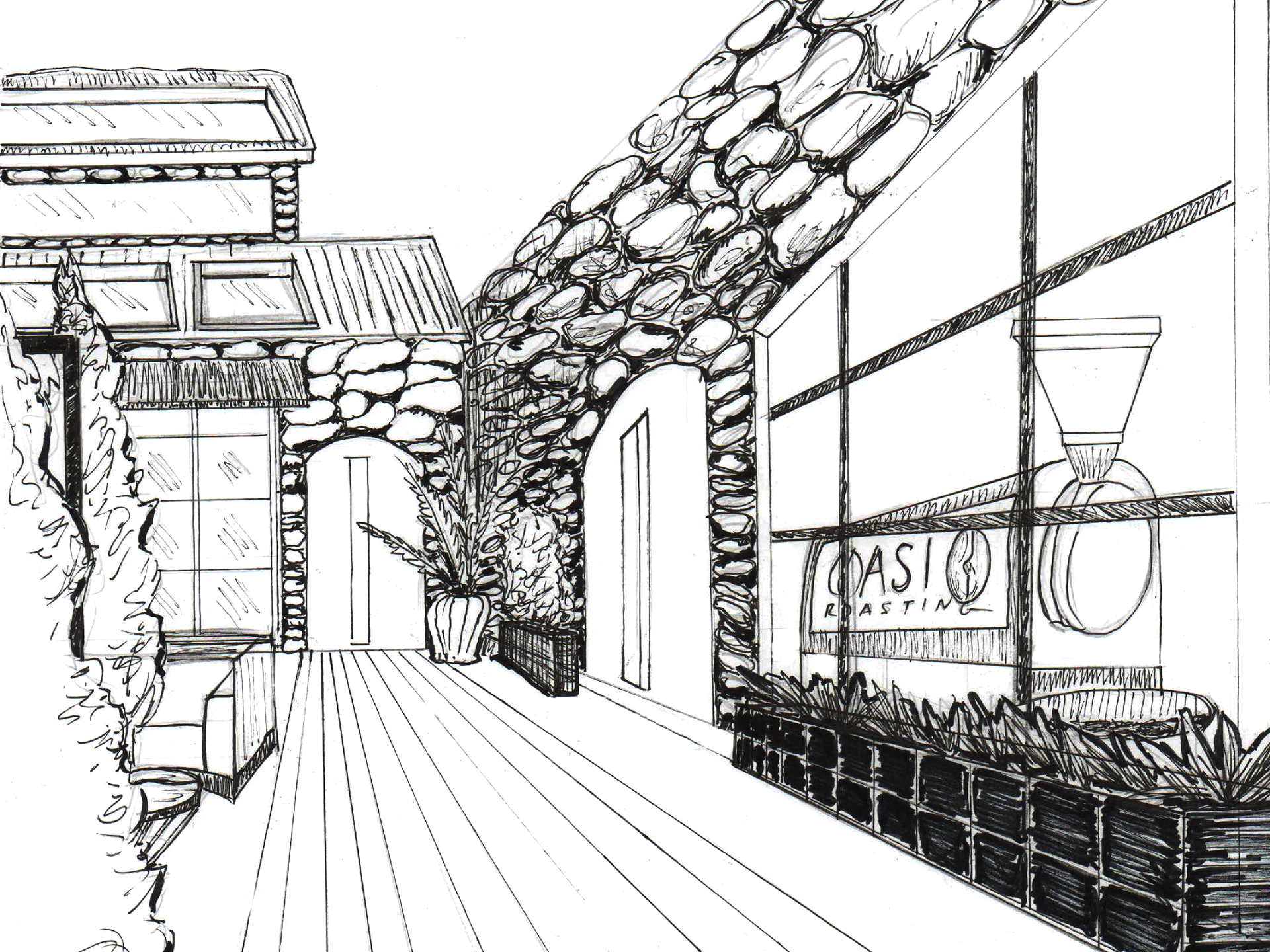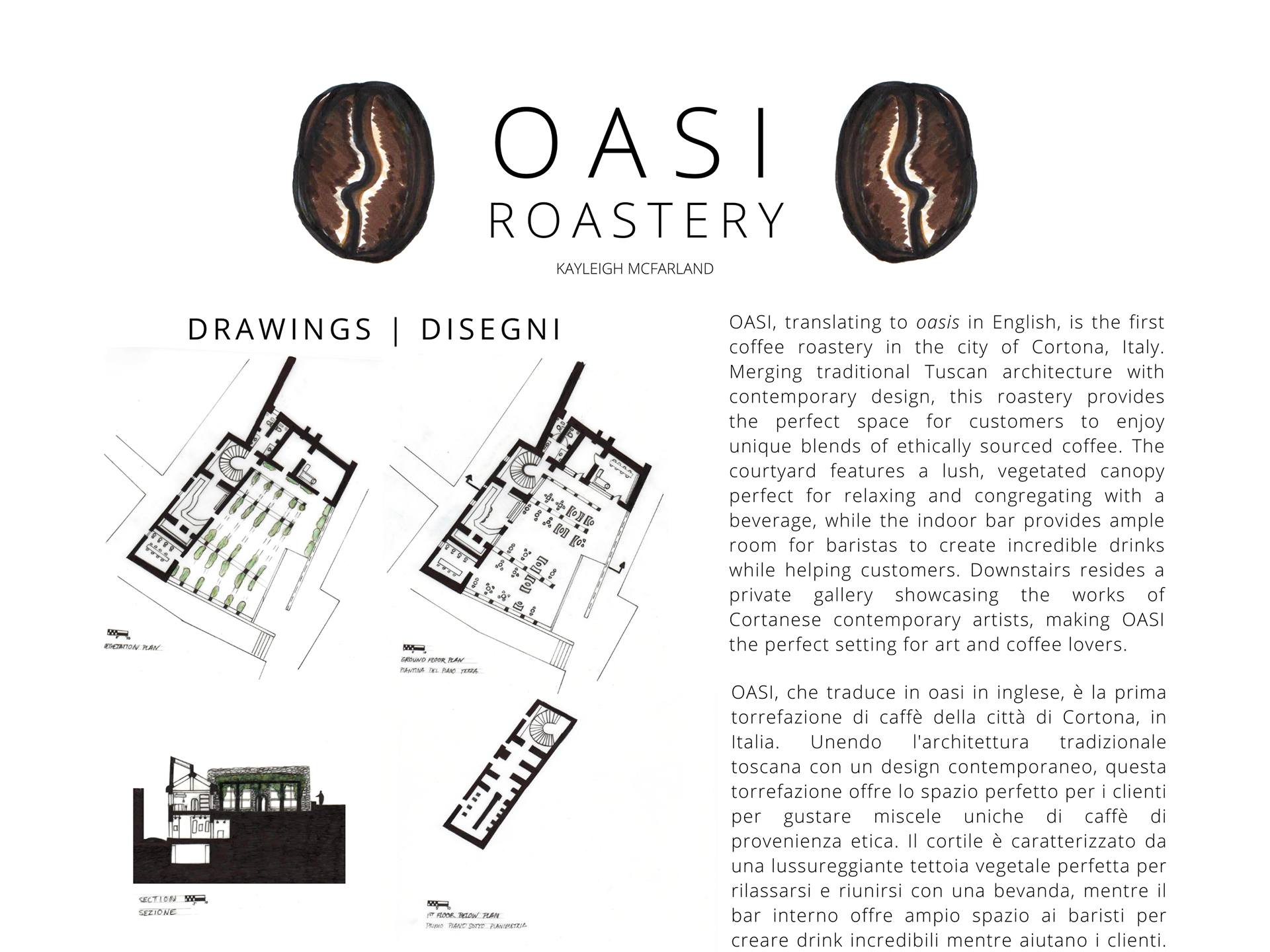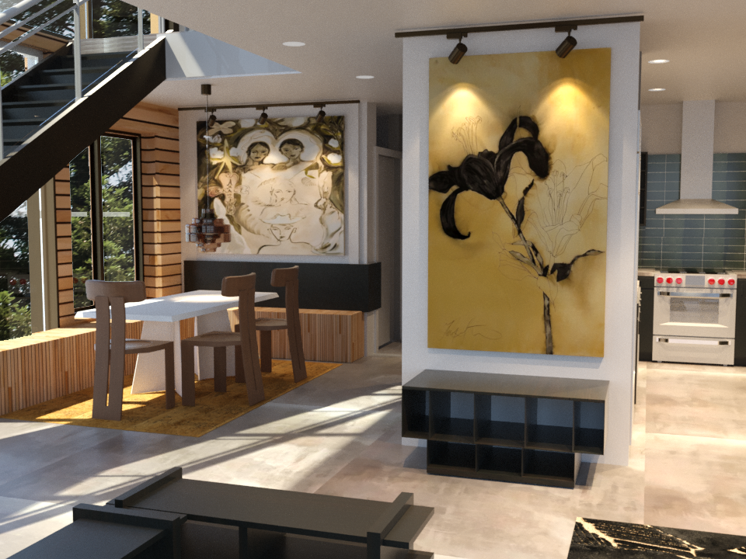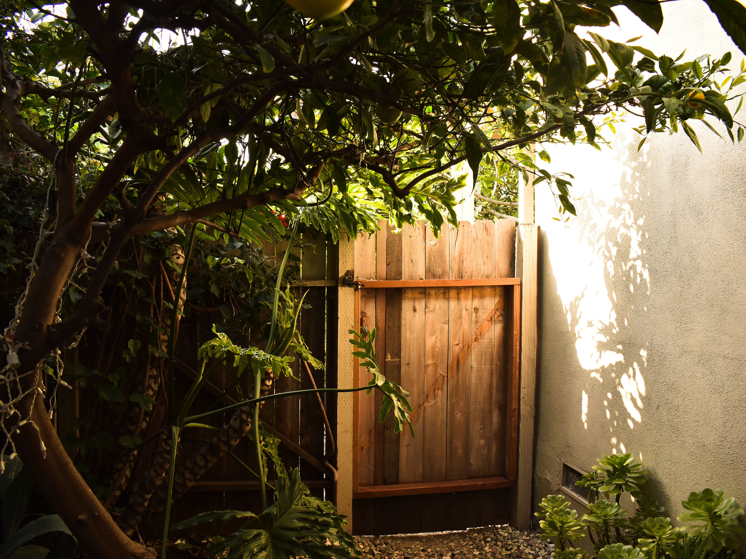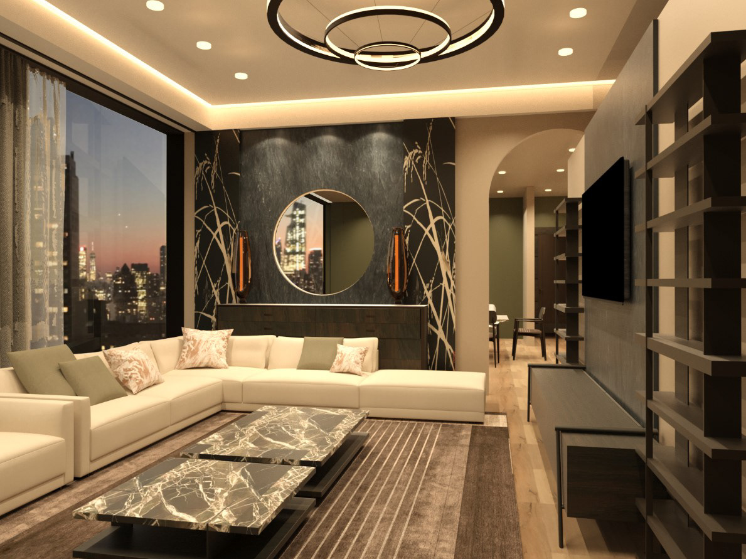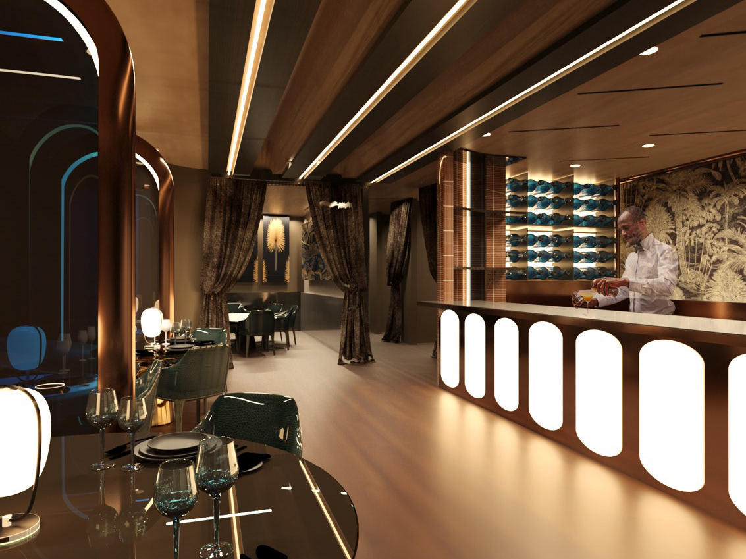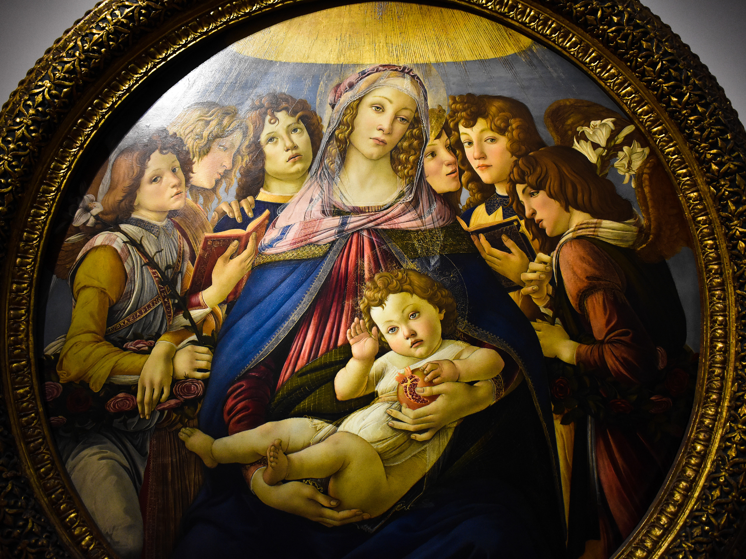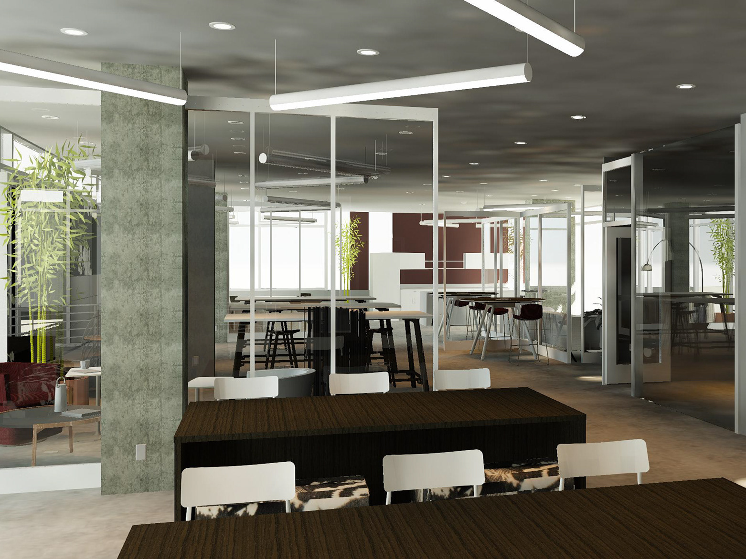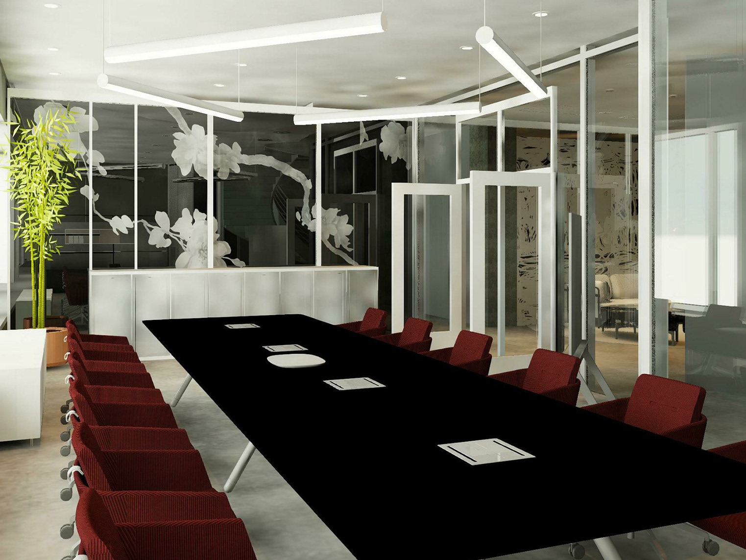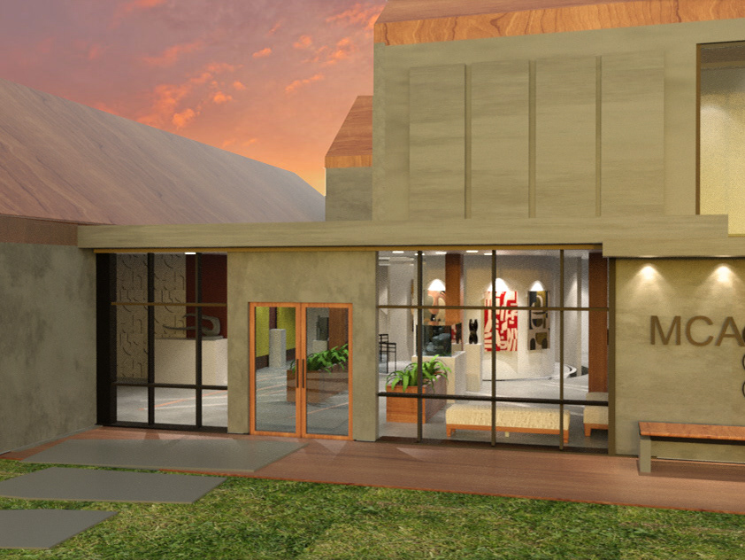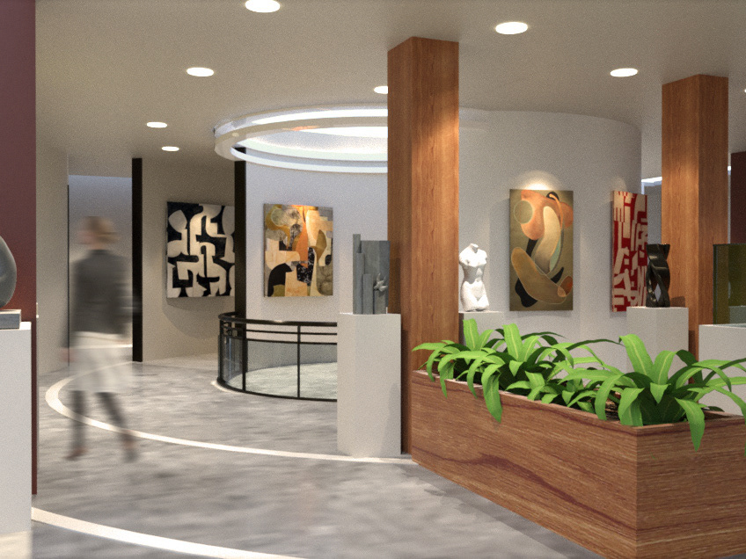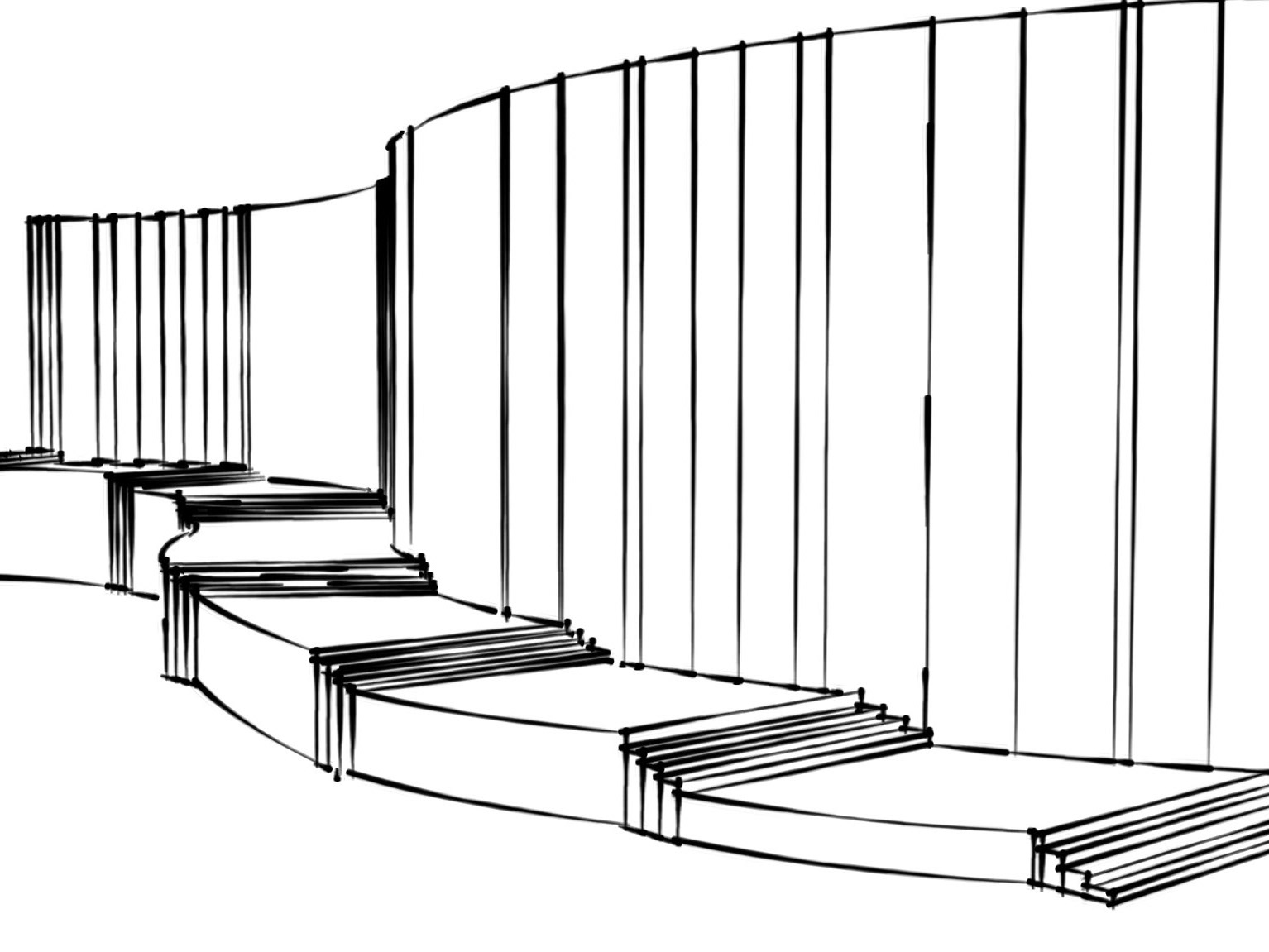For my Studio 1 final project, I was tasked with designing a full residential and office space for a family of three. The space required a full gallery space, along with two bedrooms, bathrooms, and a living, dining and kitchen space. All drawings are hand drafted, and then inked on vellum at 1/4" scale. Drawings include:
-Two floor plans
-Two sections (longitudinal and transverse)
-One exploded plan oblique
-Two perspective drawings
Emphasis on:
-The fundamentals of light, space, form, and function of interior spaces.
-Producing accurate schematic designs by hand drafting on trace paper & vellum.
-Communicating a unique and efficient design through a variety of drawings.
