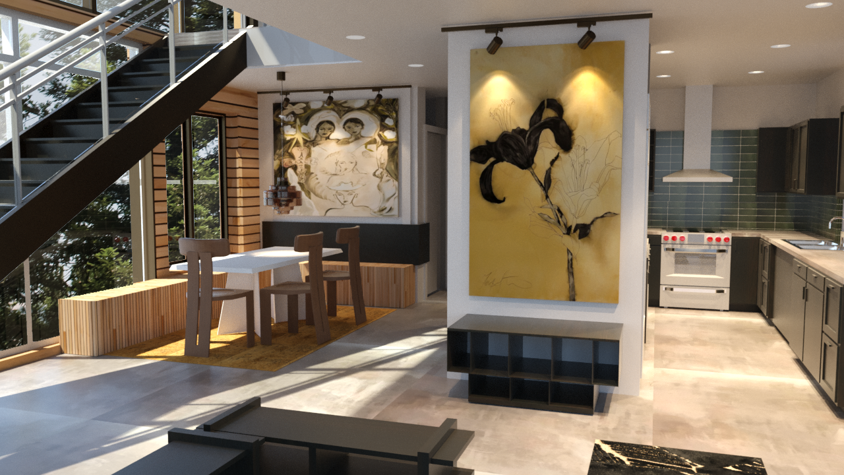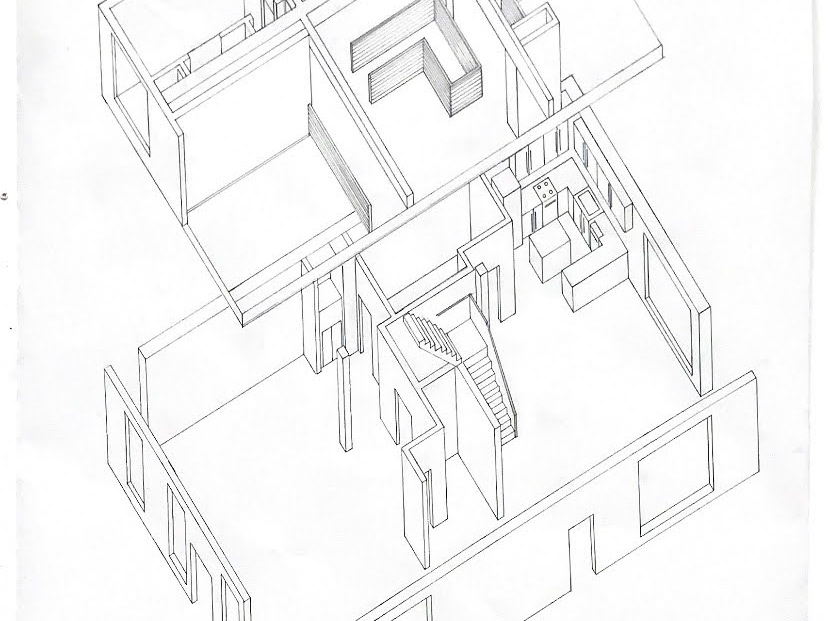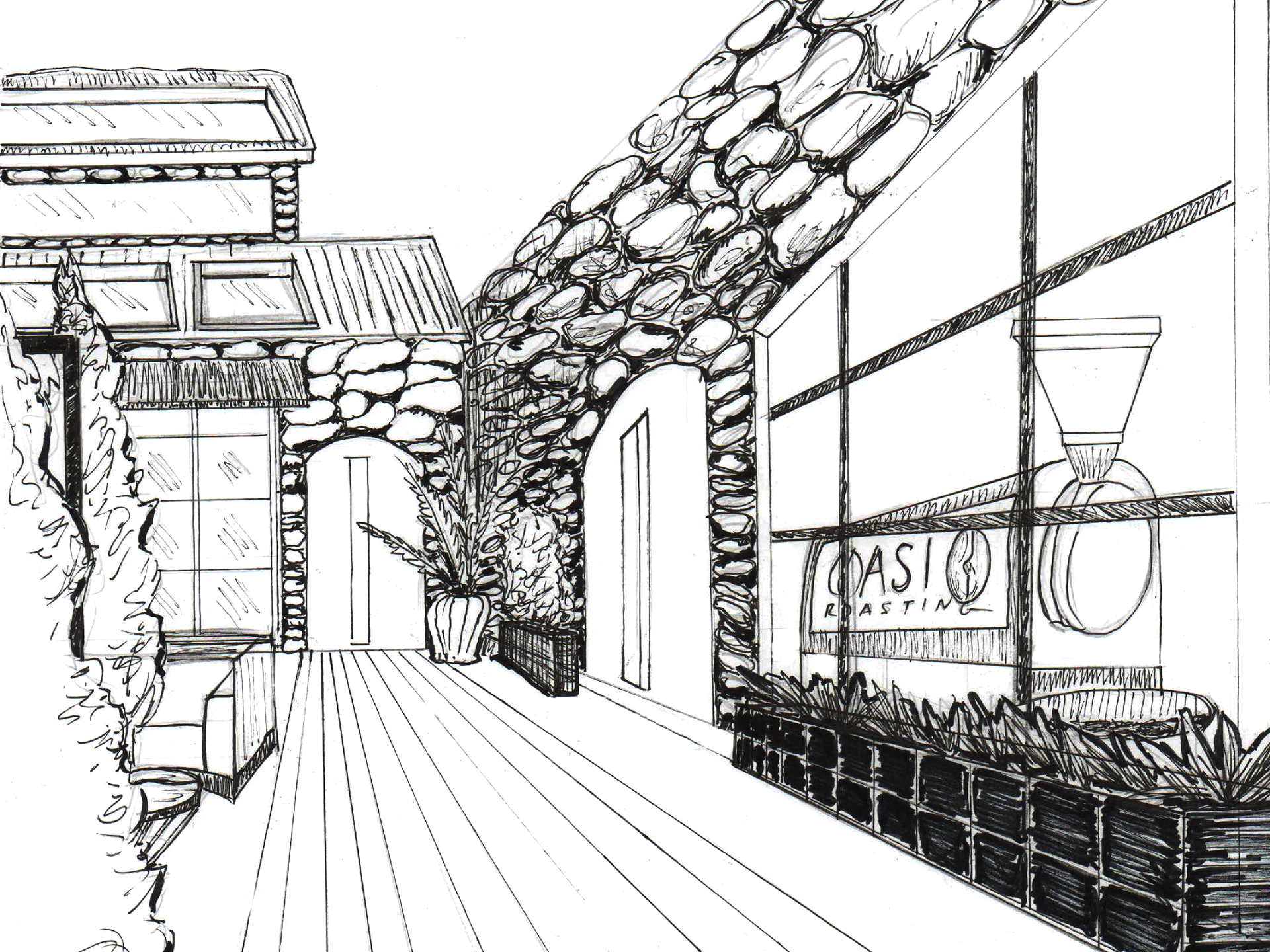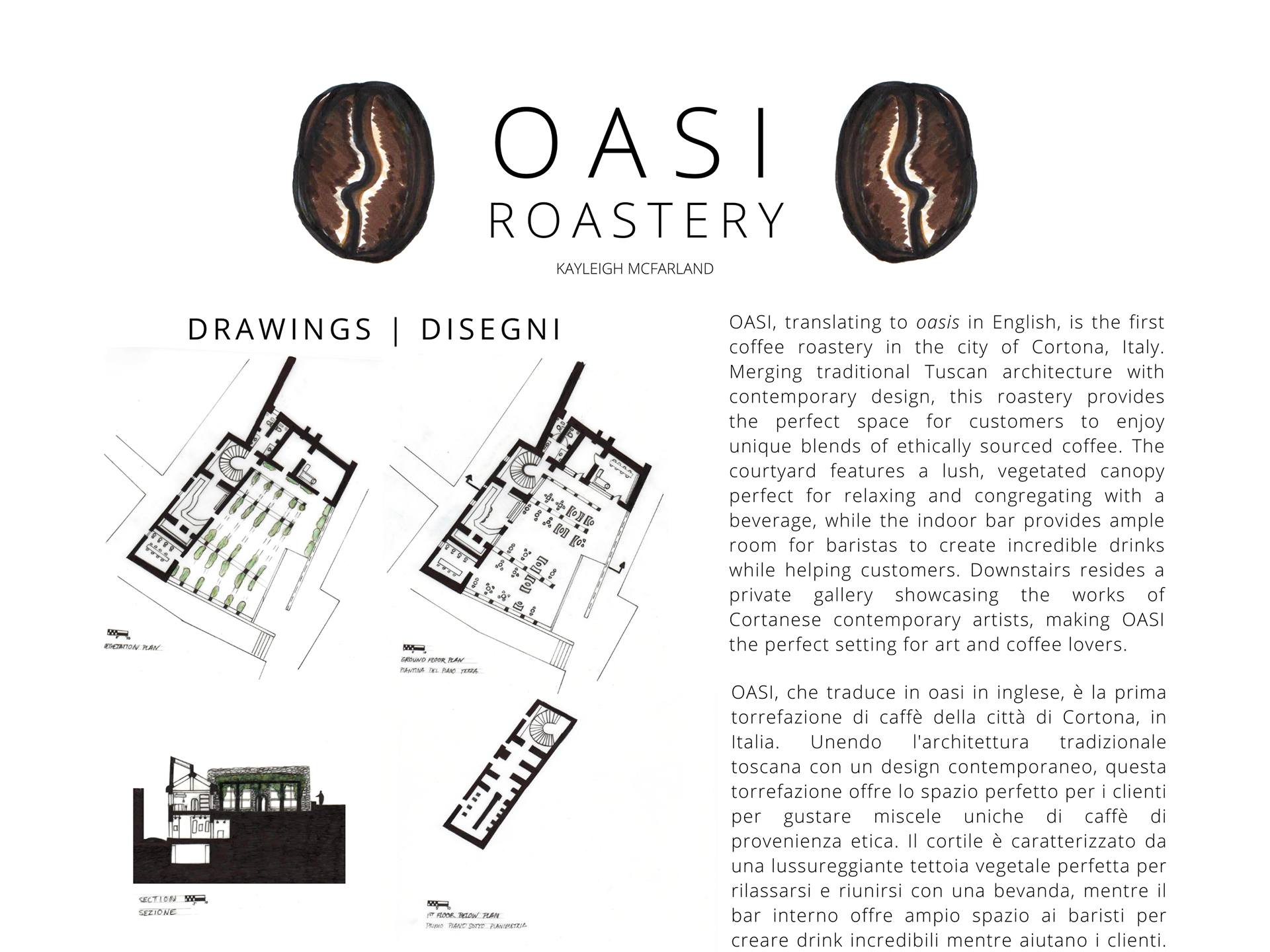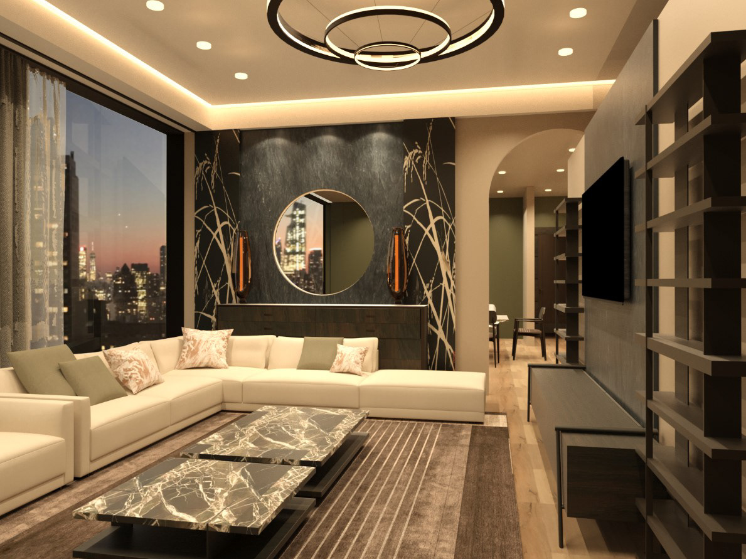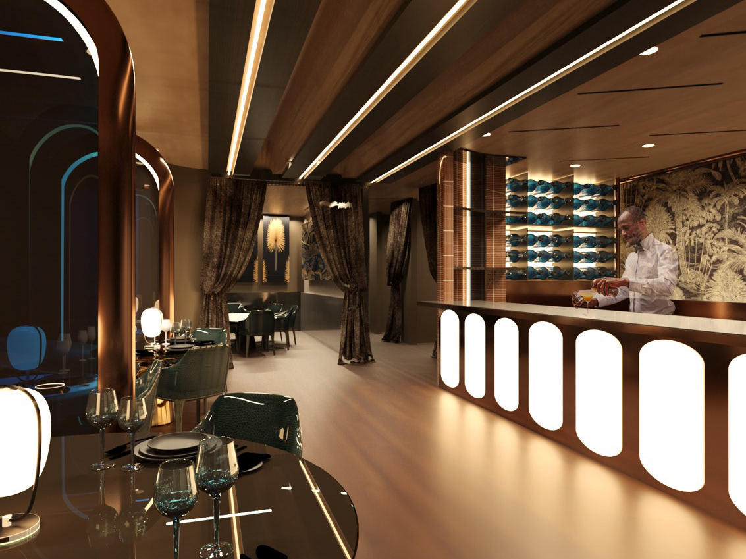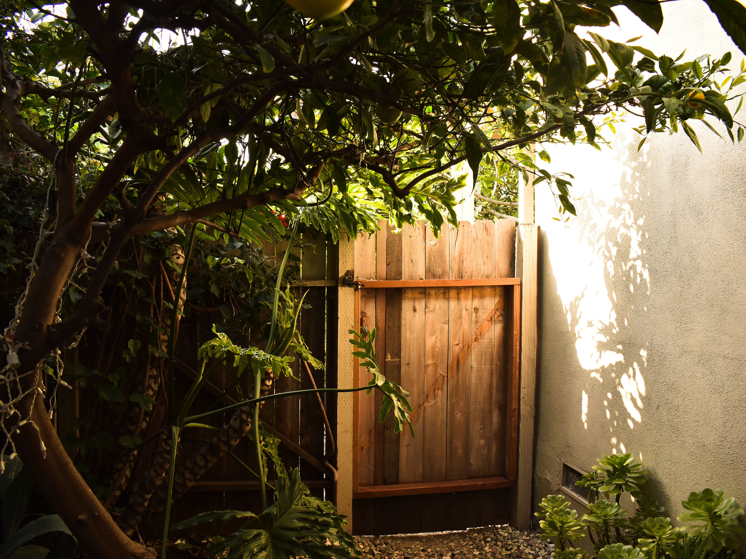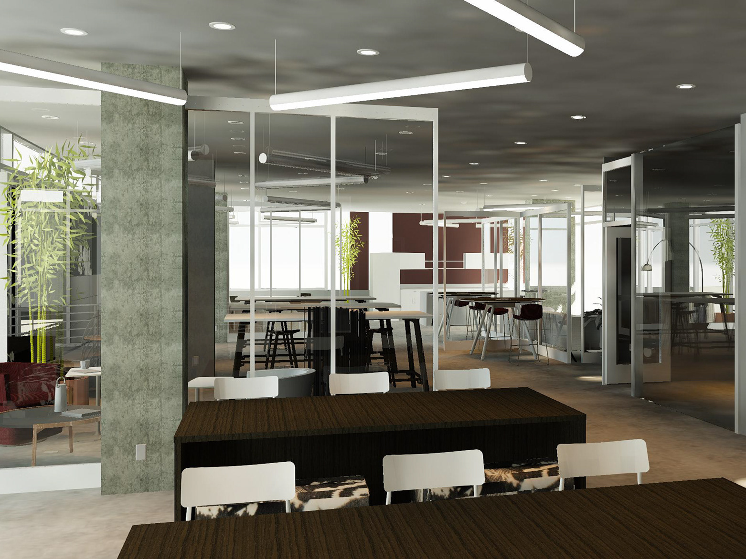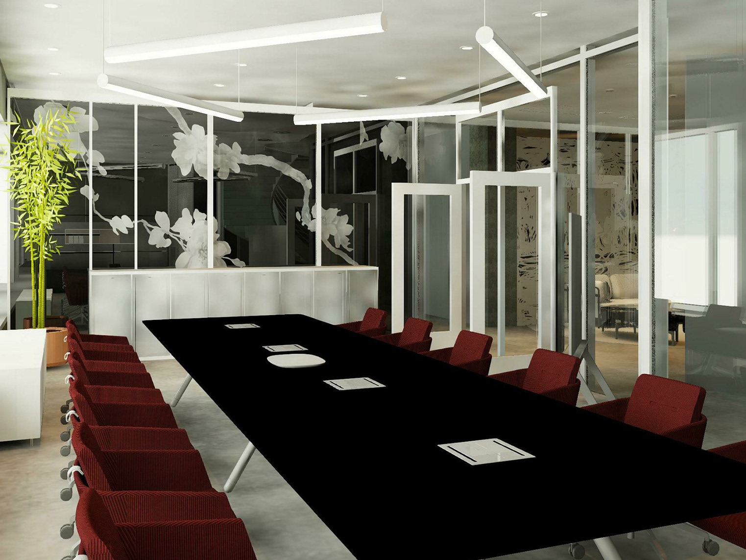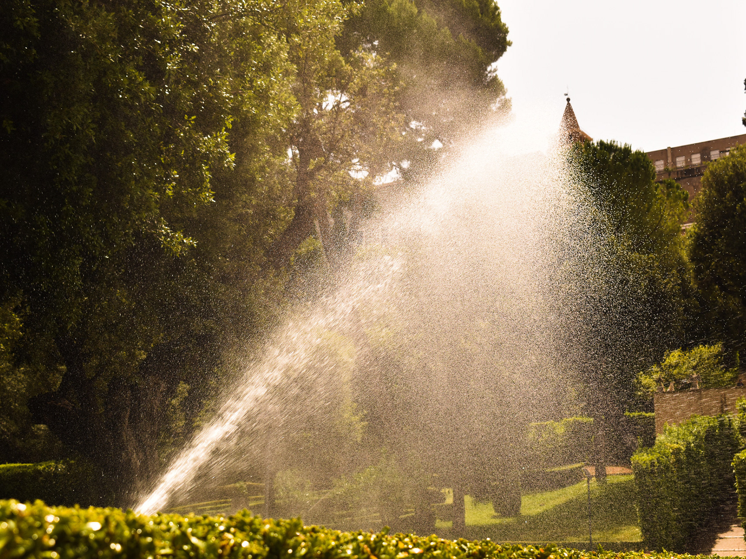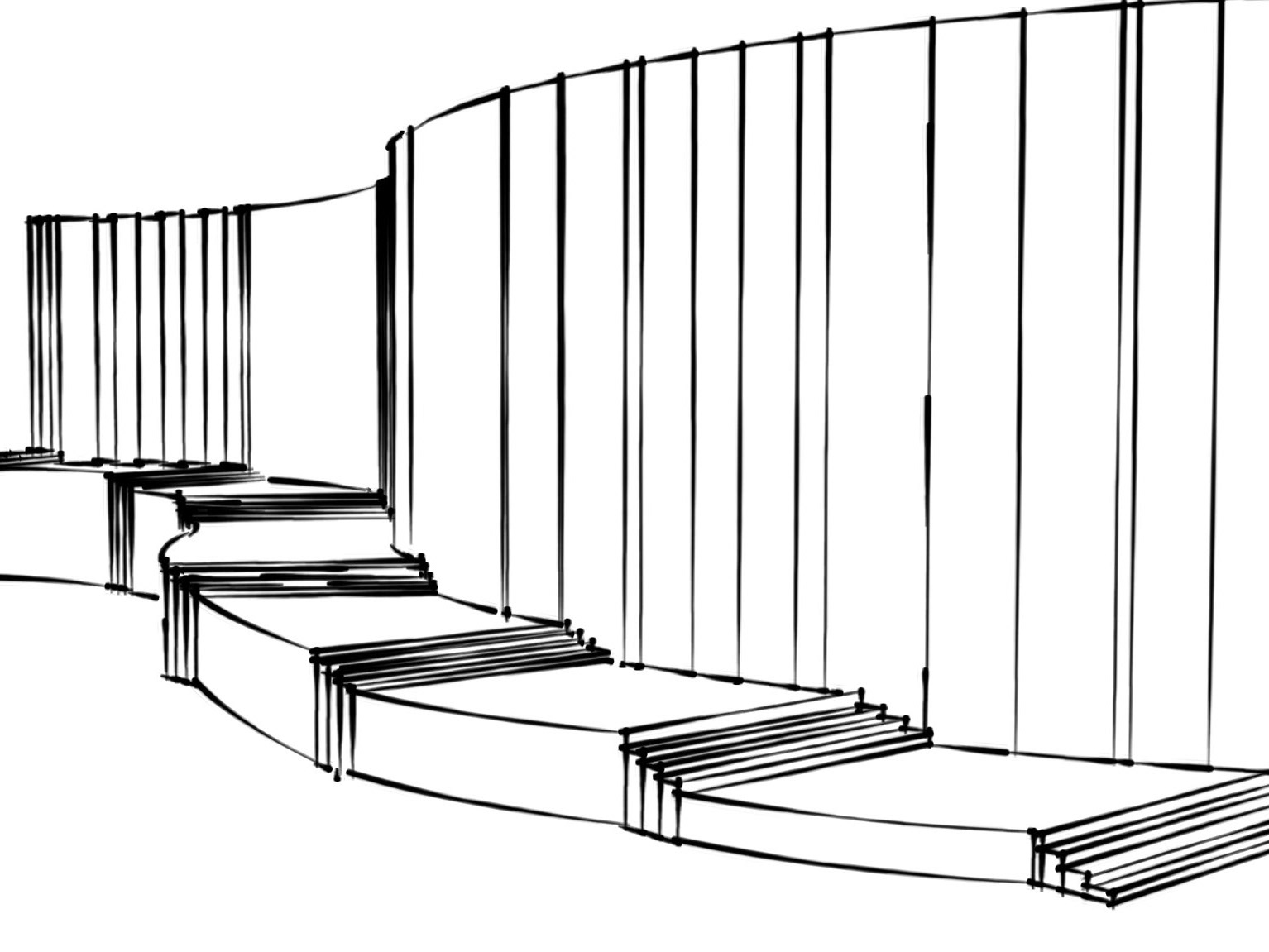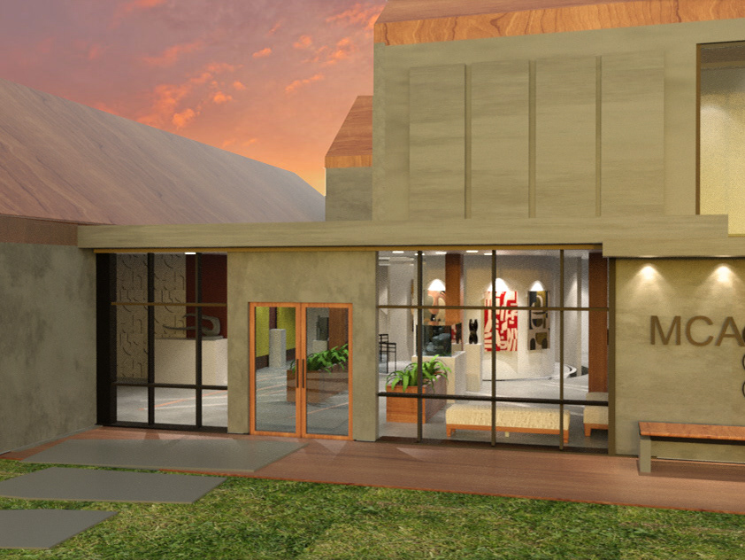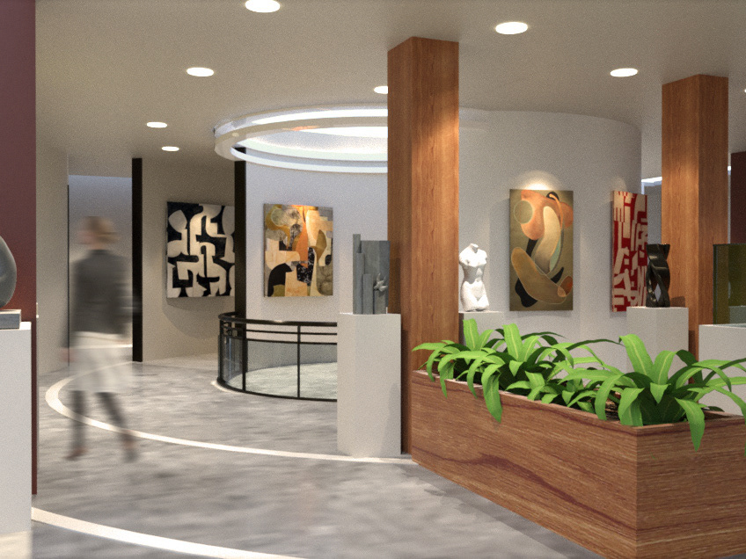Residence in Bend, Oregon
This single family home, located in the lush pacific northwest, is my first residential project completed by myself entirely. sitting at 1,800 square feet on NW 1st Street, this picturesque house takes full advantage of the nature that Bend, Oregon is known for. Equipped with solar panels, this home is sustainable and cost efficient. Scroll to view floorplans, sections, and elevations.
PLANS


LONGITUDINAL SECTIONS
This residence features floor to ceiling windows that take advantage of natural lighting, a conversation pit that merges vintage concepts with modern finishes, a galley kitchen, two-car garage, and a buffet dining configuration. This layout effectively uses space without feeling constricting, allowing for three bedrooms and two-and-a-half baths.


SOUTH ELEVATION & TRANSVERSE SECTION
A large portion of the house's south facing exterior wall is made up of windows. These windows act as a source of warmth in the winter, but also act as natural lighting for a large portion of the first and second floors. The south upper level deck serves as the perfect place to enjoy breakfast and coffee in the morning, while taking in the relaxing atmosphere of Bend, Oregon.


WALL SECTION


RENDERINGS
