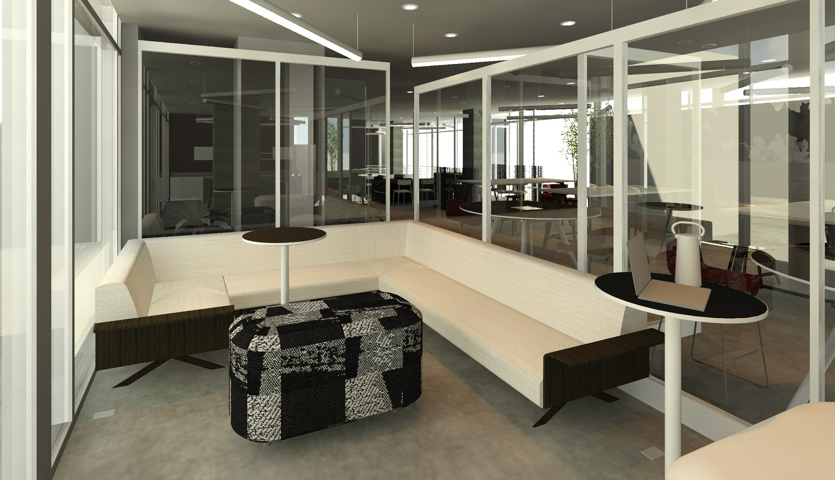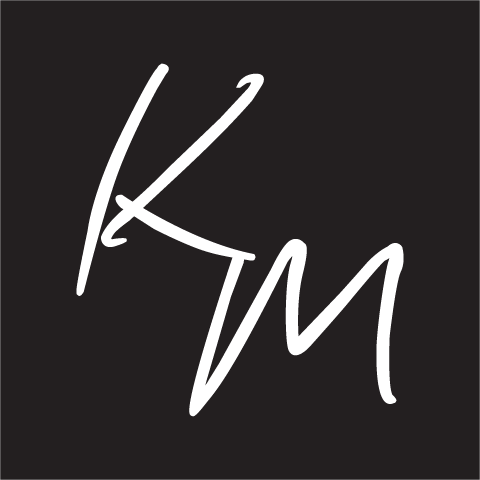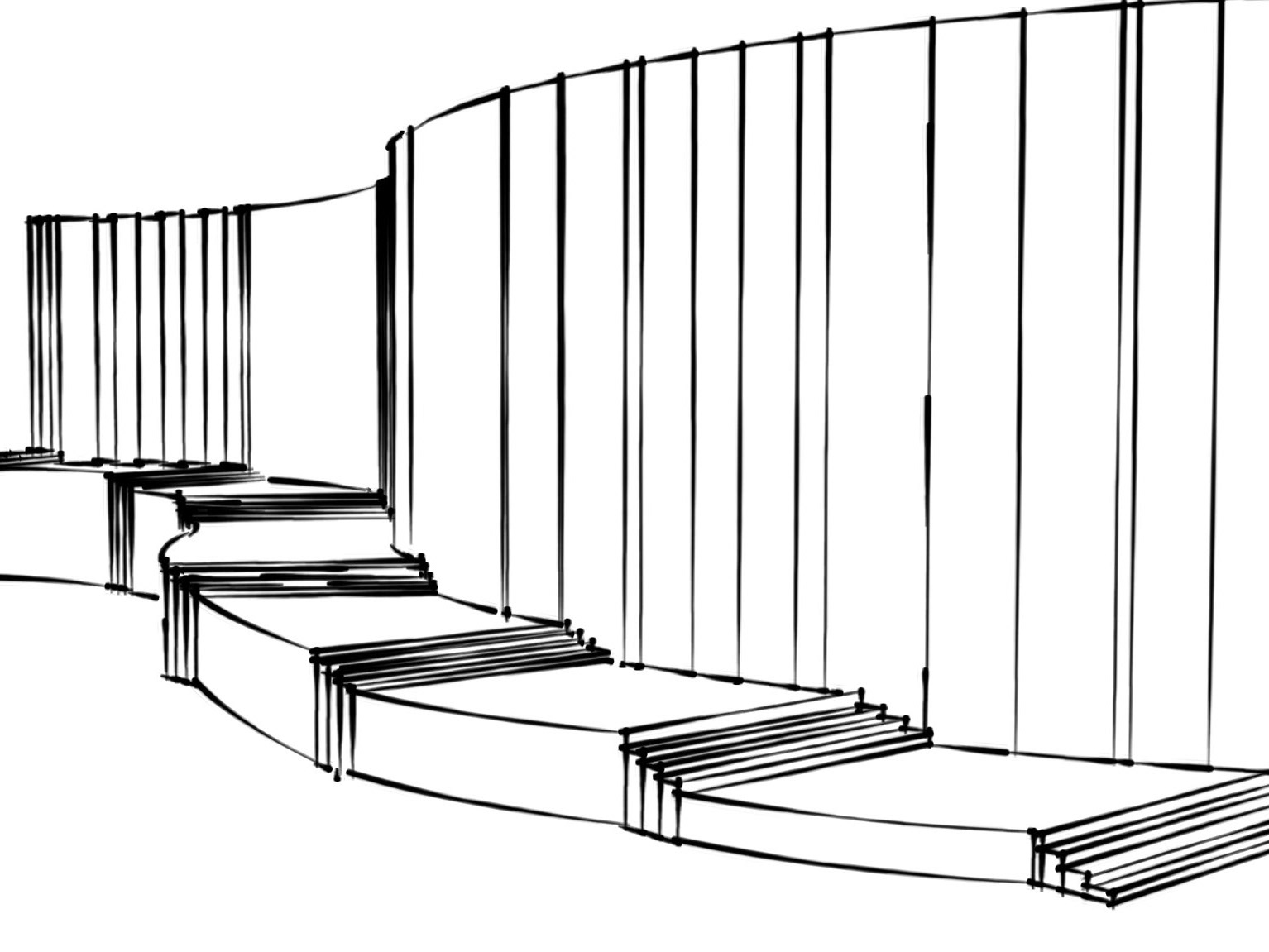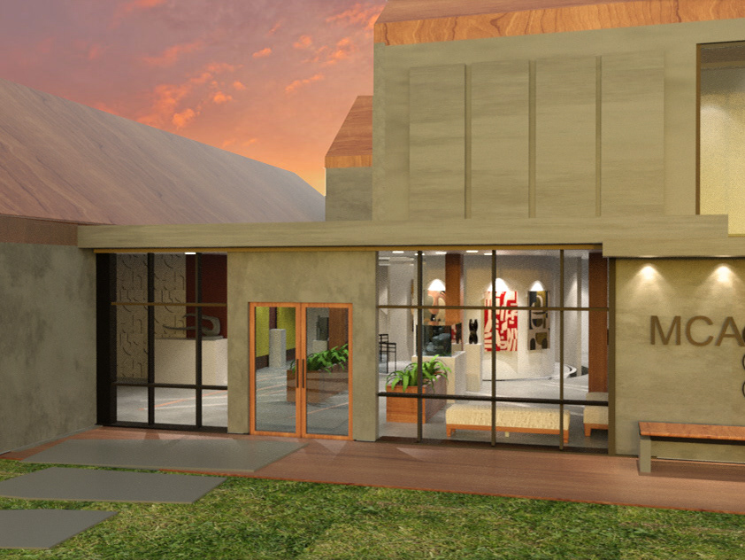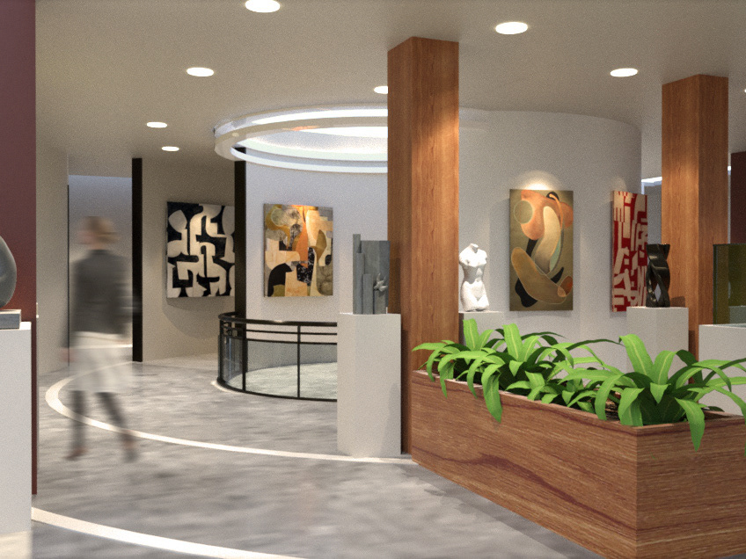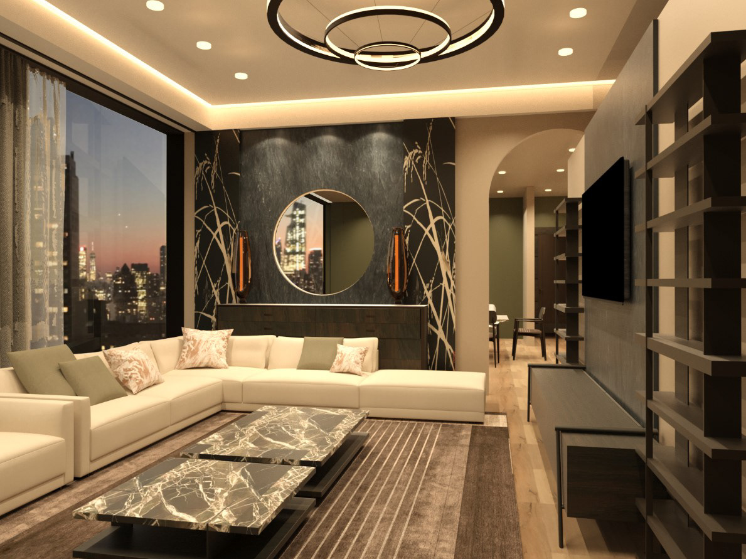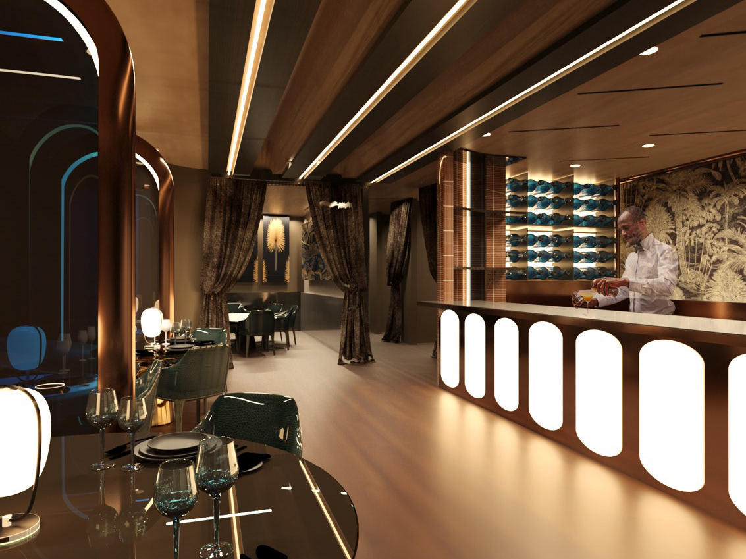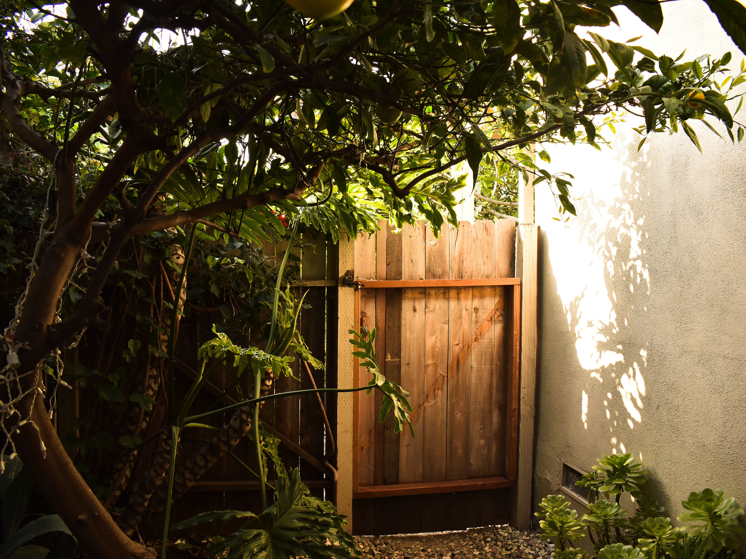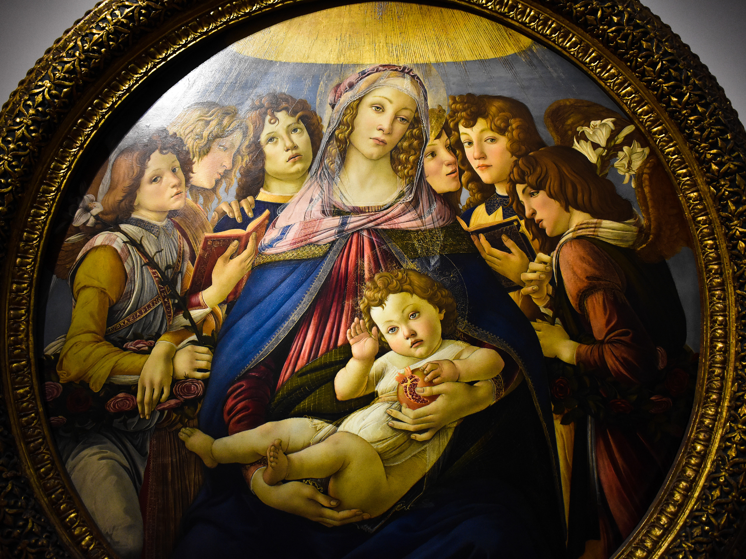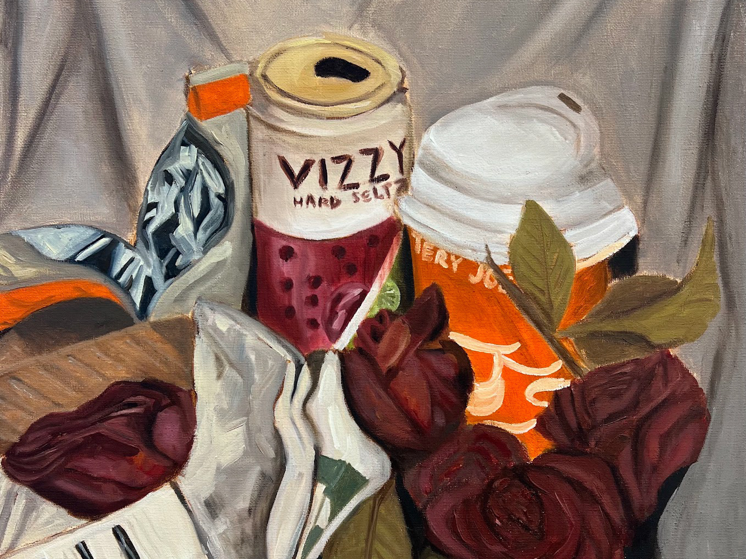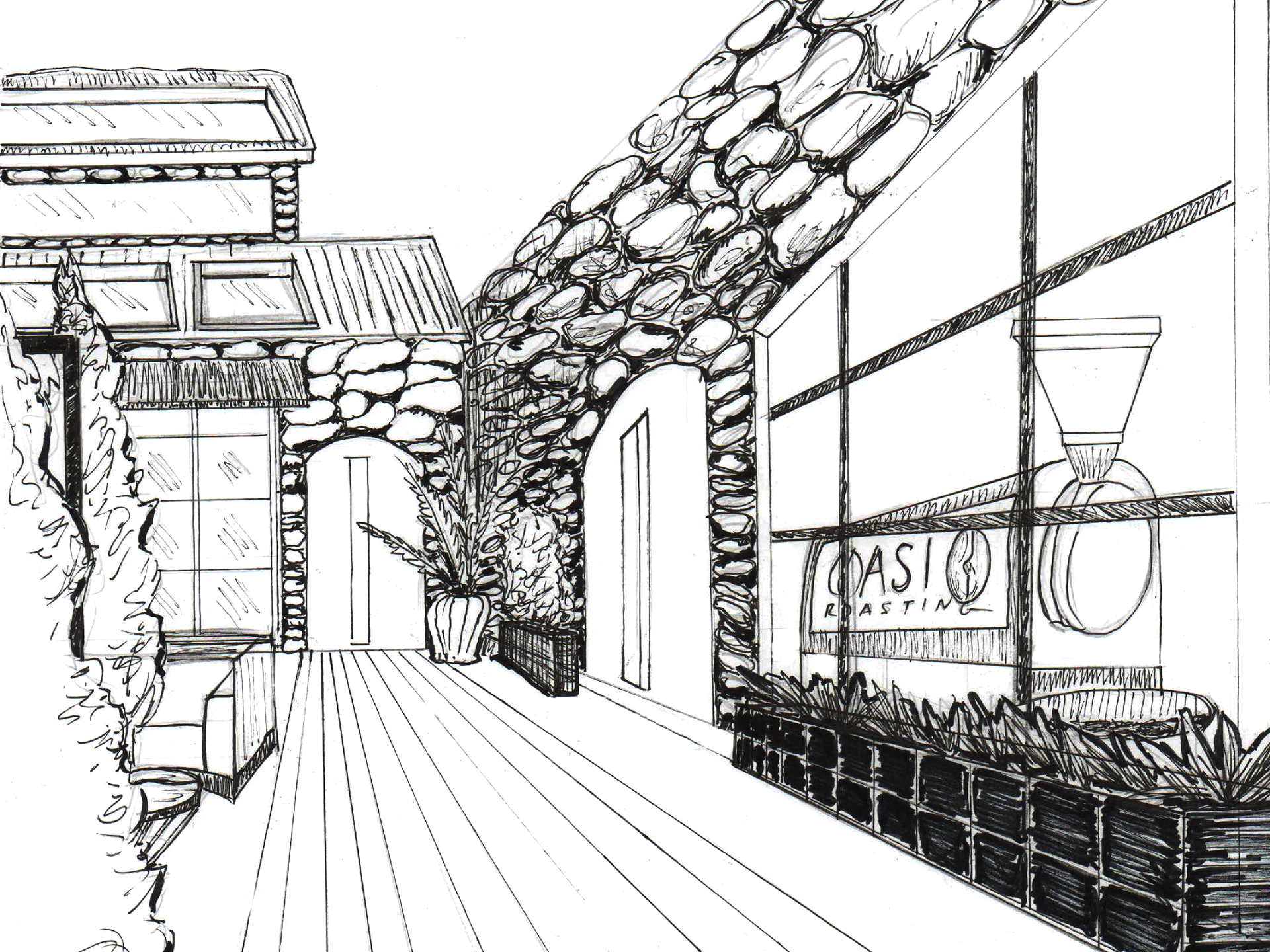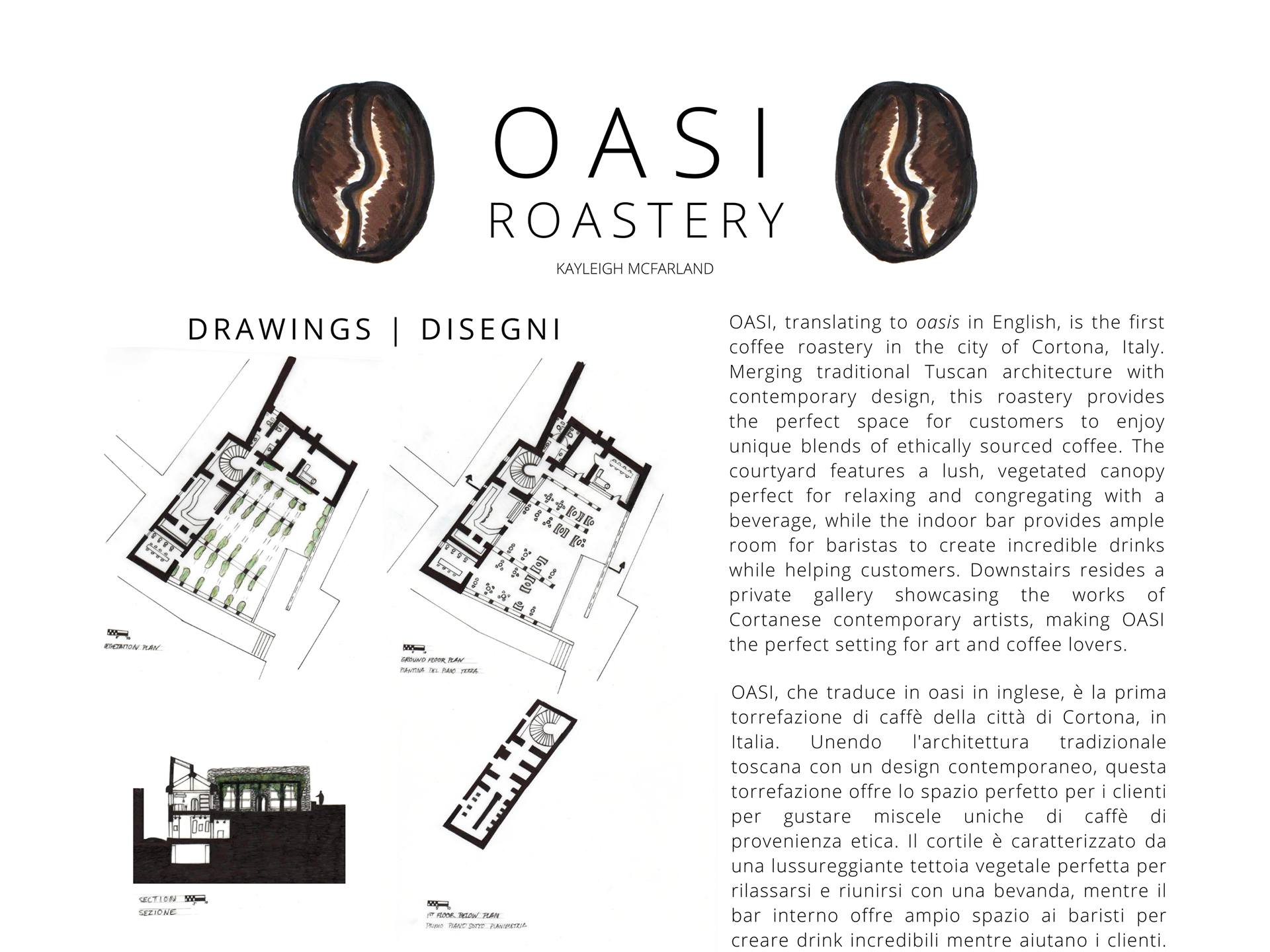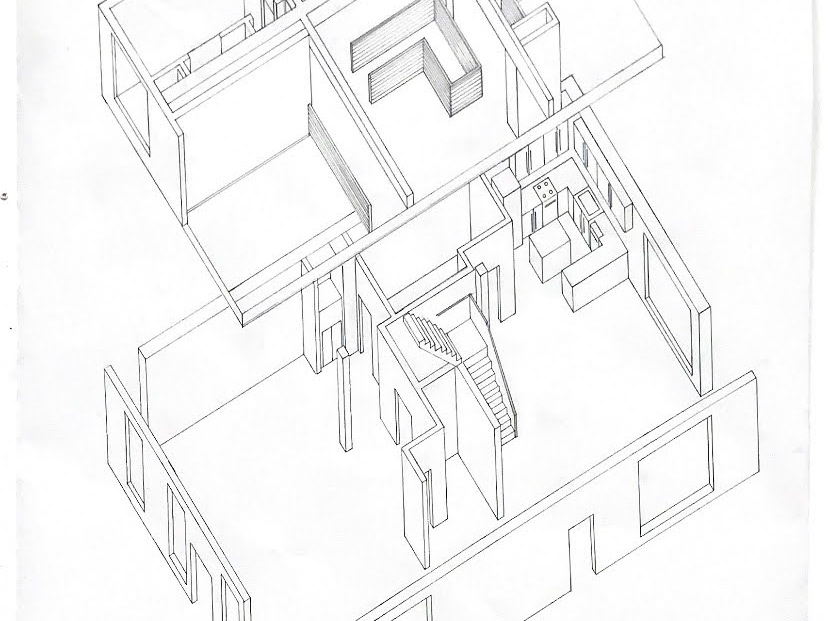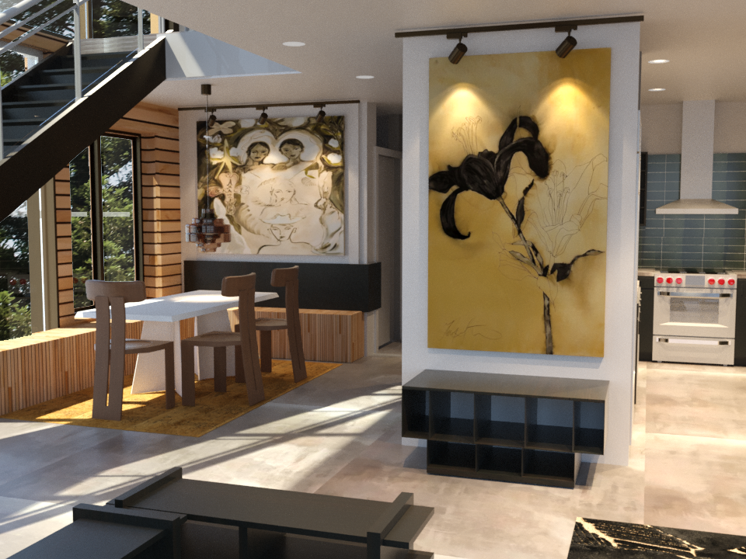Steelcase NEXT Competition 2021
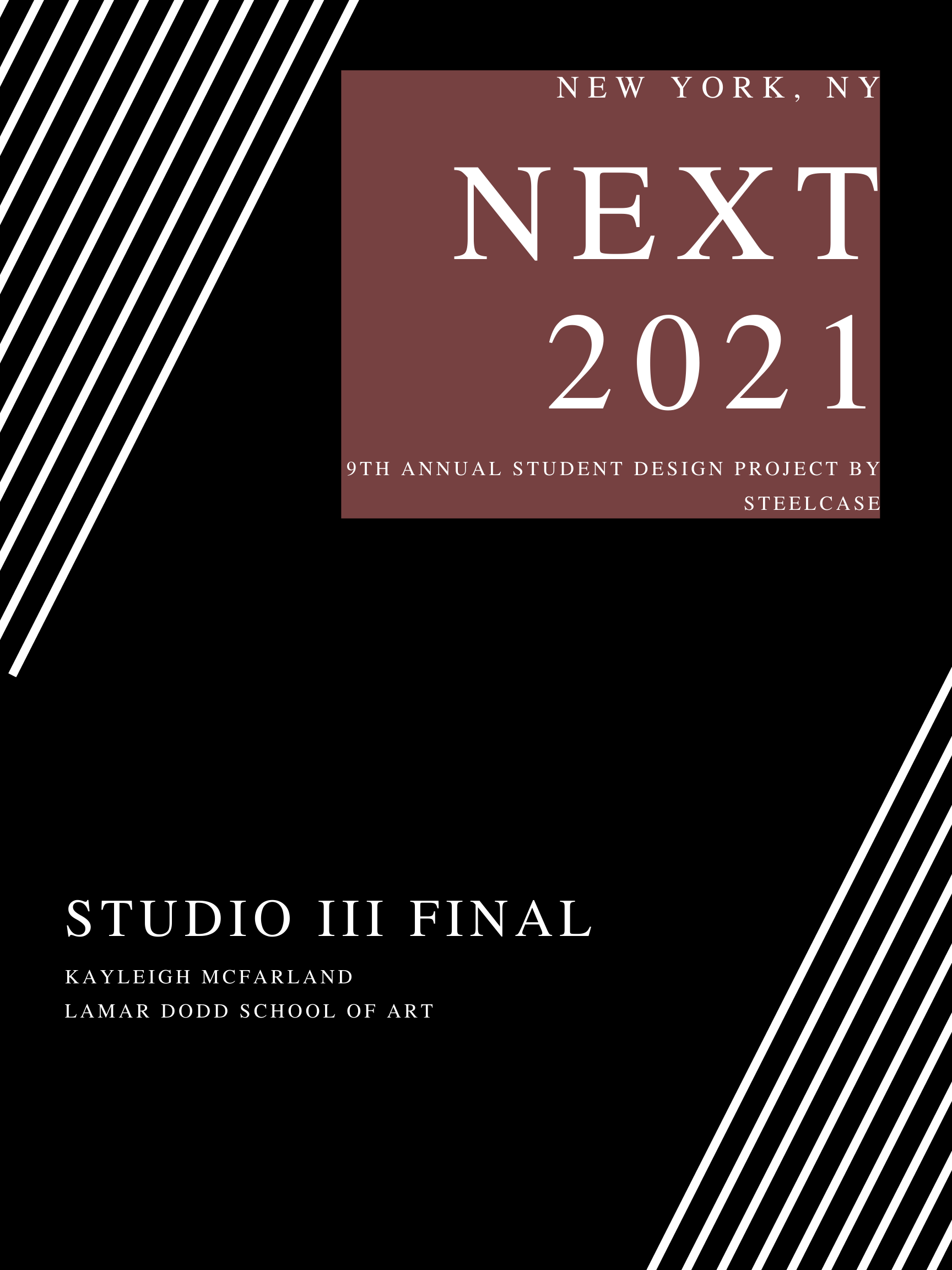
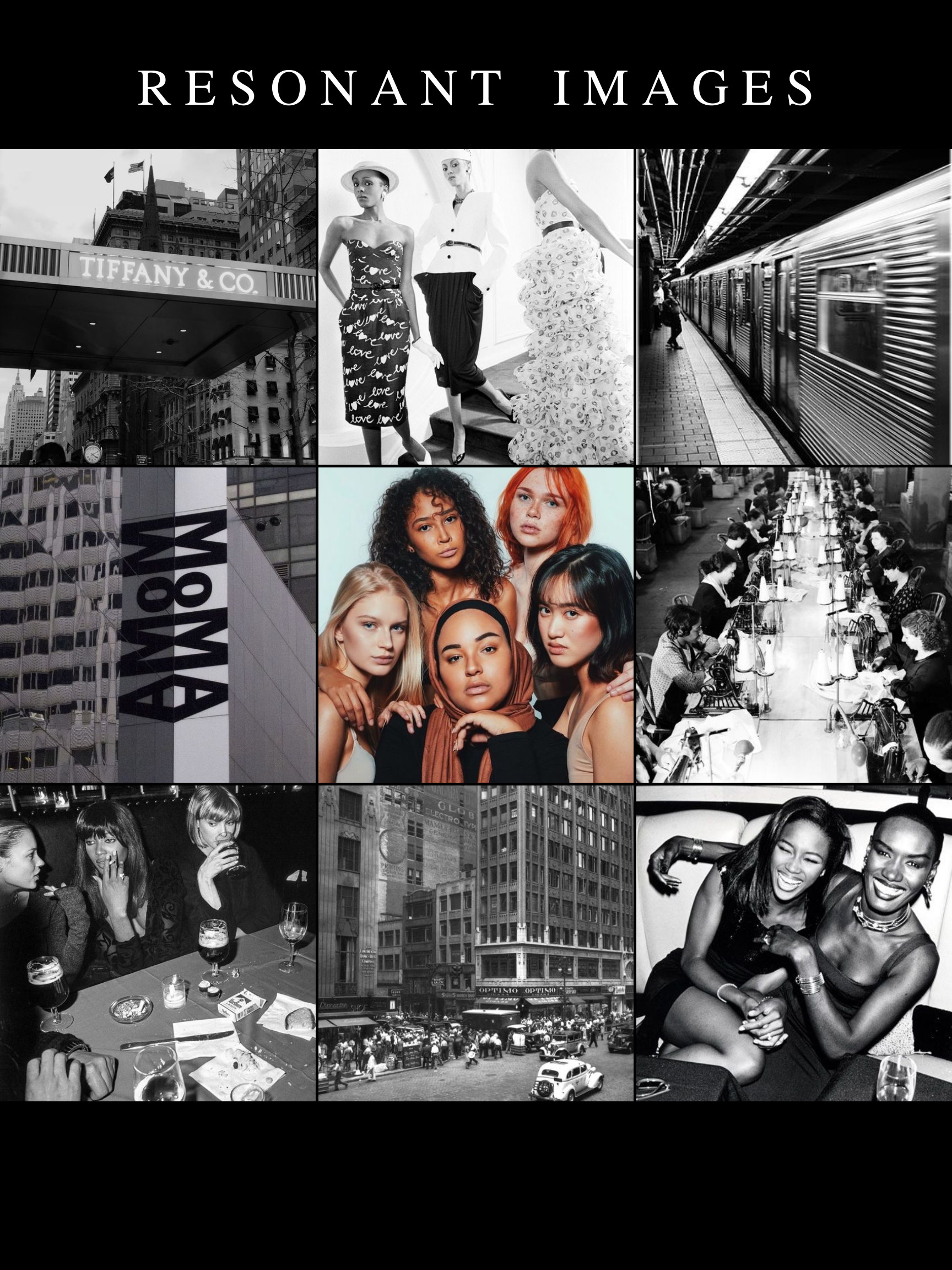
NEXT Beauty is an up-and-coming makeup and skincare brand based in Manhattan. Their office is located on W. 58th Street and 8th Avenue, in the historic garment district of New York.
My resonant images draw from the motifs that are typically associated with Manhattan: night life, luxury, art, fashion and culture. In addition to these themes, I pulled images that reflect the company’s commitment to diversity, inclusivity, and representation. These images influence the aesthetic of NEXT beauty, and can found in elements of their office interior.
FURNITURE PLANS

7th floor furniture plan

8th floor furniture plan
the NEXT office encompasses the 7th and 8th floor of their building, totaling around 15,000 square feet. the open office space is placed in the northeast corner of the 7th floor and takes advantage of the natural daylight and view of columbus circle. this design choice reflects NEXT beauty’s company values by prioritizing their employees' well being, providing them with a peaceful scenic view.
private offices are found in the northwest corner of the 7th floor, each with their own window to look onto w. 58th street. tucked away in the southwest corner of the 7th floor are the mothers' room and wellness room. these spaces are meant to be quiet and relaxing areas for individuals to recharge.
RELFECTED CEILING PLANS

7th floor reflected ceiling plan

8th floor reflected ceiling plan
A variety of lighting techniques are utilized throughout the NEXT office, given the diverse uses of space between the 7th and 8th floors of the building. Darker and emotive tones are established in spaces that have the capacity to be more atmospheric, such as the reception. To achieve this, a combination of large, pendant luminaires and recessed cans are placed over the reception desk, and diffused light from recessed troffers luminate the lounge area.
By contrast, working spaces like meeting rooms, open office spaces and mockup spaces employ flexible and direct lighting. The open office uses a combination of suspended indirect lighting in a diamond motif, along with dimmable recessed cans, to produce an adequate amount of light for the afternoon, or at night when only artificial light is present. This combination can be found in other working and meeting spaces: the retail mockup space, conference room and work café.
Dimmable recessed cans are placed in smaller spaces such as the mothers' room, wellness rooms and small to medium sized collaboration spaces. Troffers are placed in hallways to provide adequate light to move comfortably through the office.
SECTIONS
RECEPTION RENDERINGS

reception and stairs
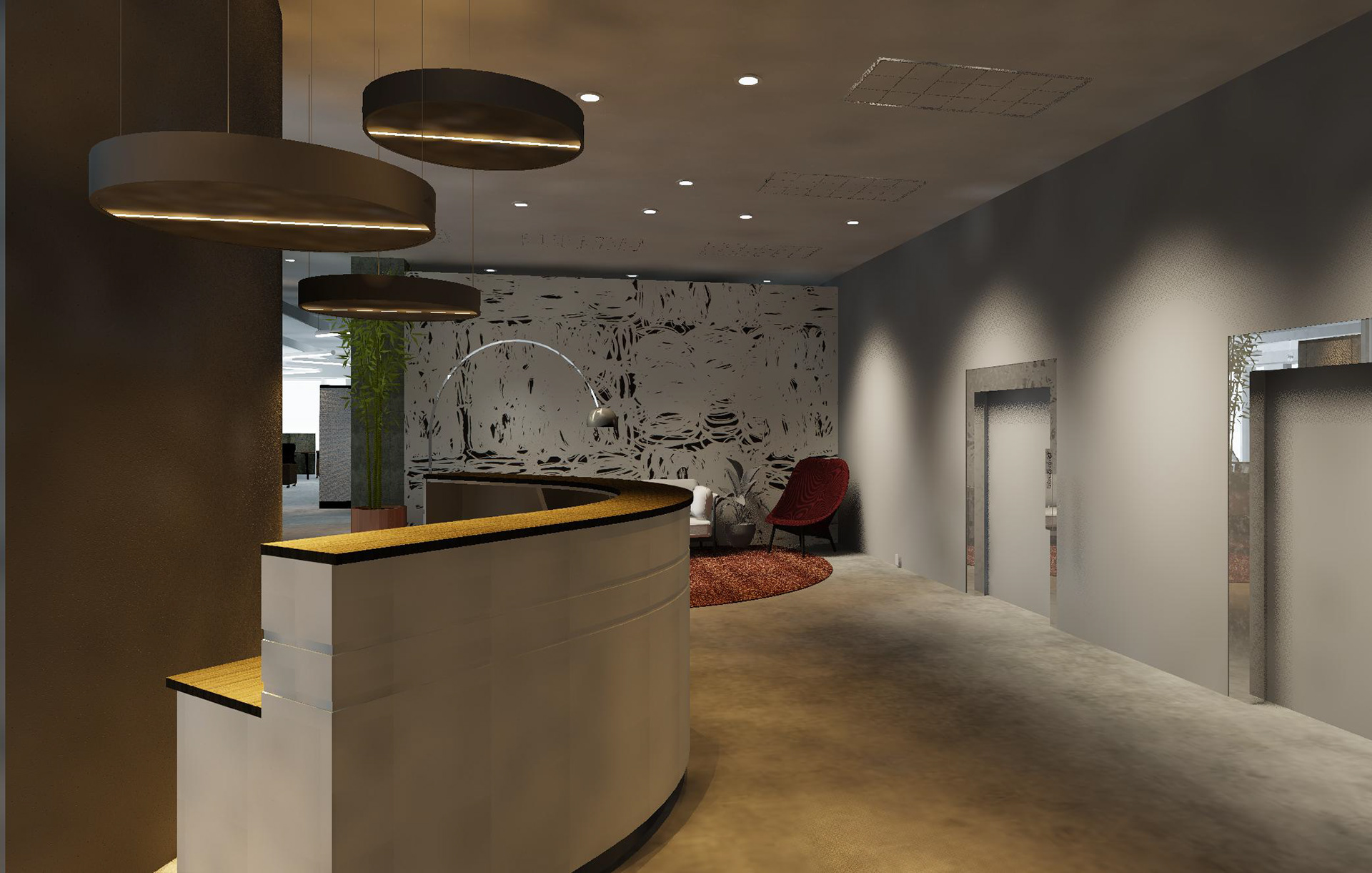
reception and lounge
Renderings of the reception area capture the emotive quality of the chosen luminaires.
WORK SPACE RENDERINGS
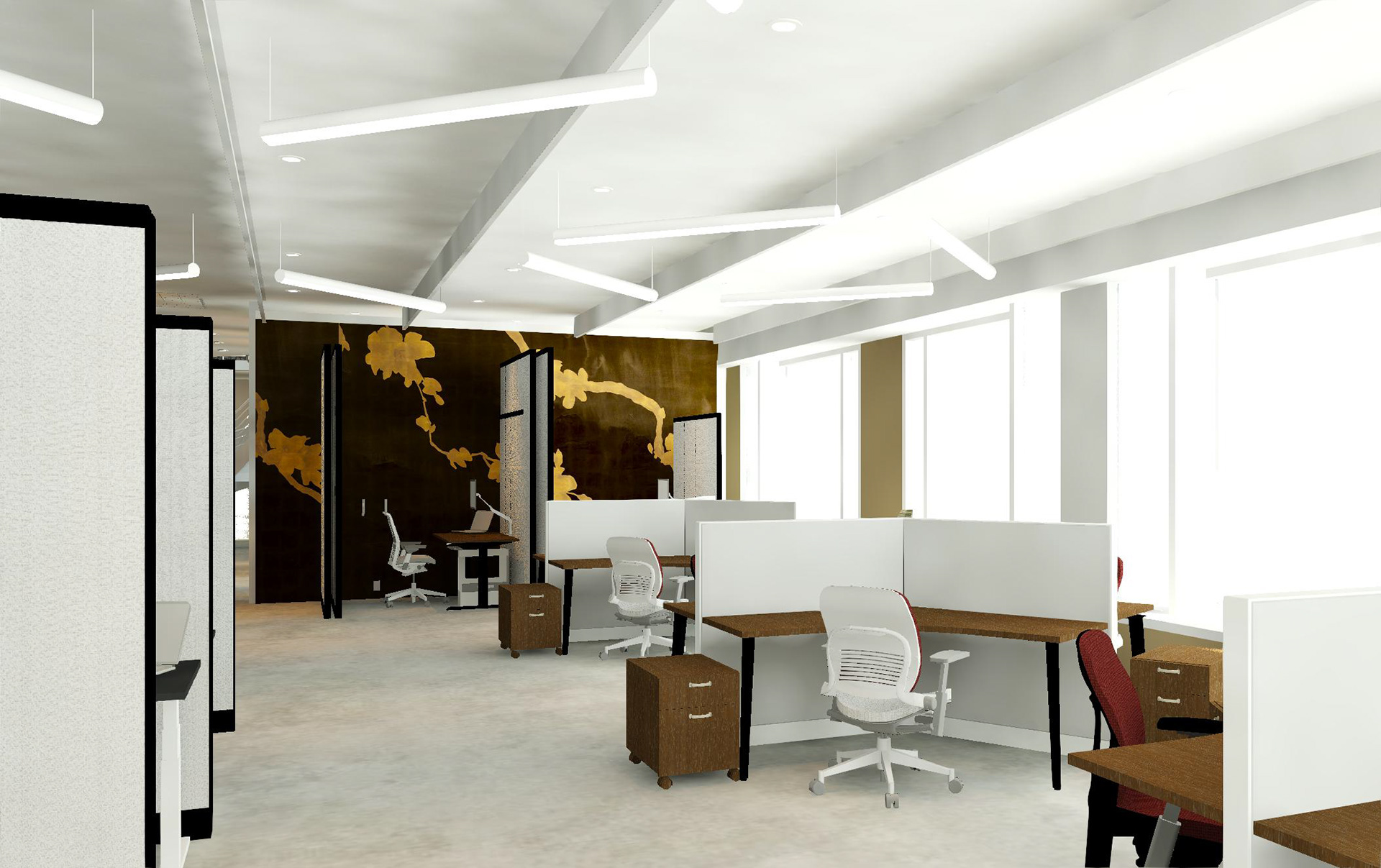
open offices
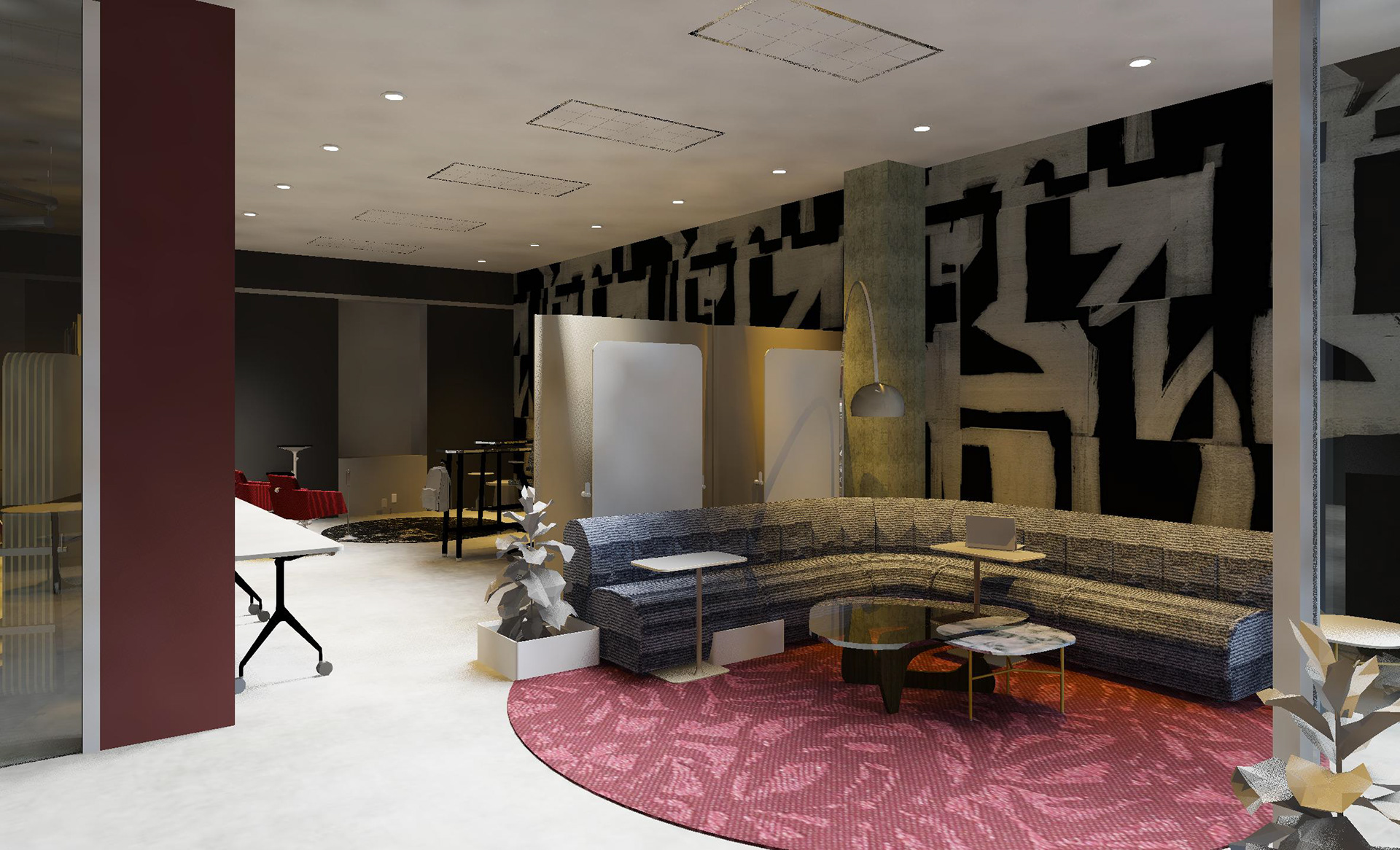
retail mockup space
MAIN CONFERENCE ROOM

main conference room
WORK CAFE
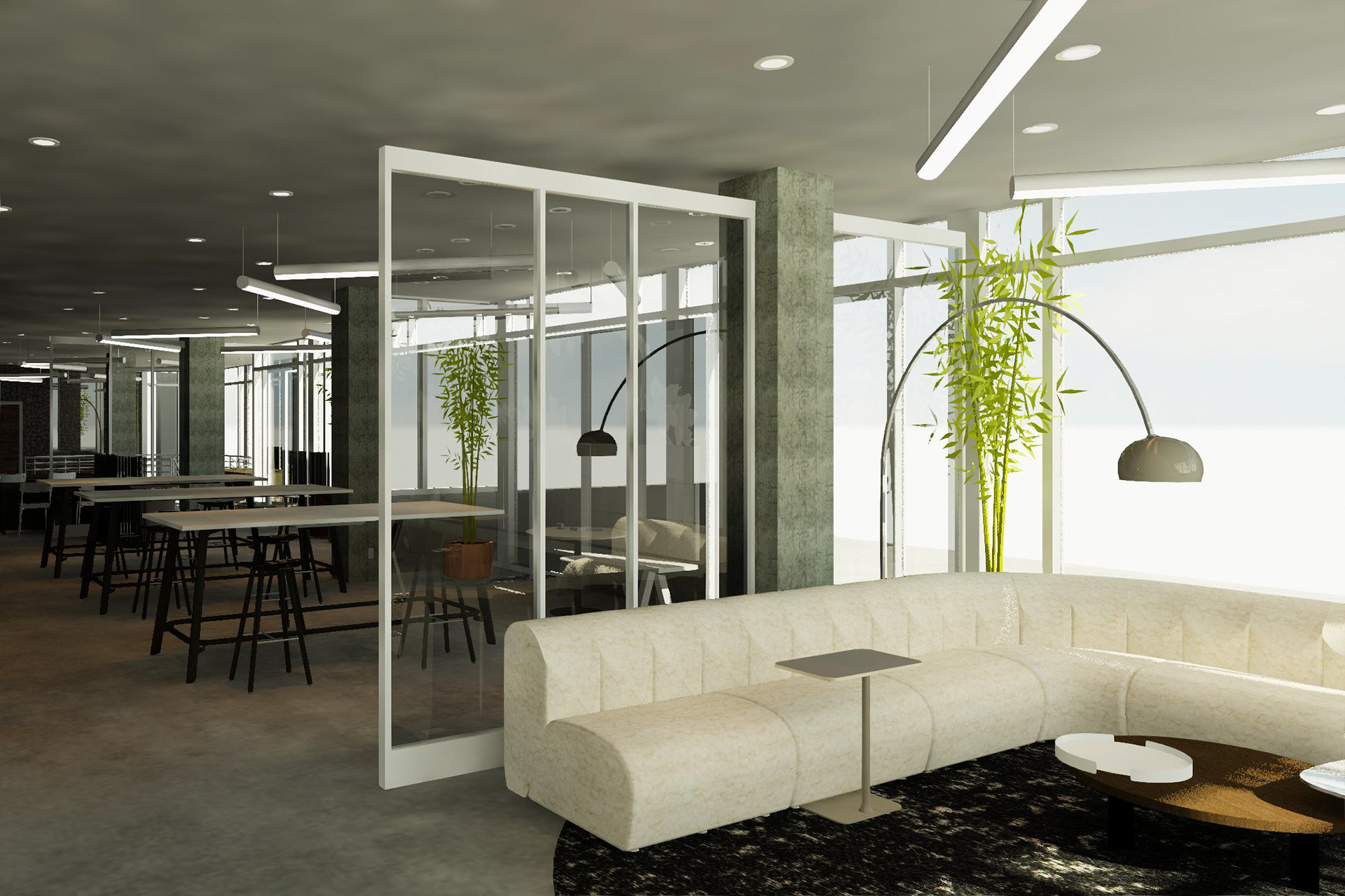
work café view 1
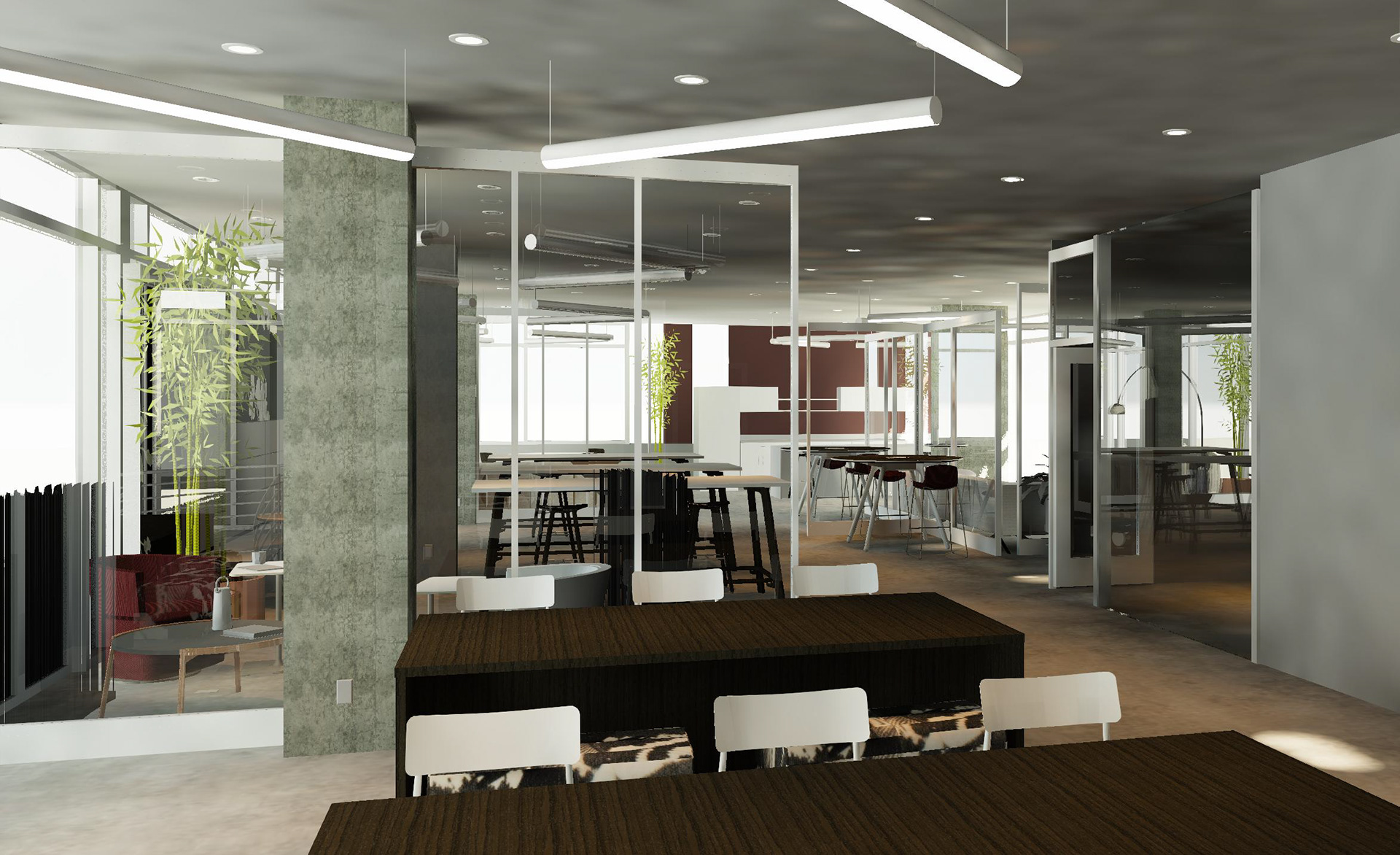
work café view 2
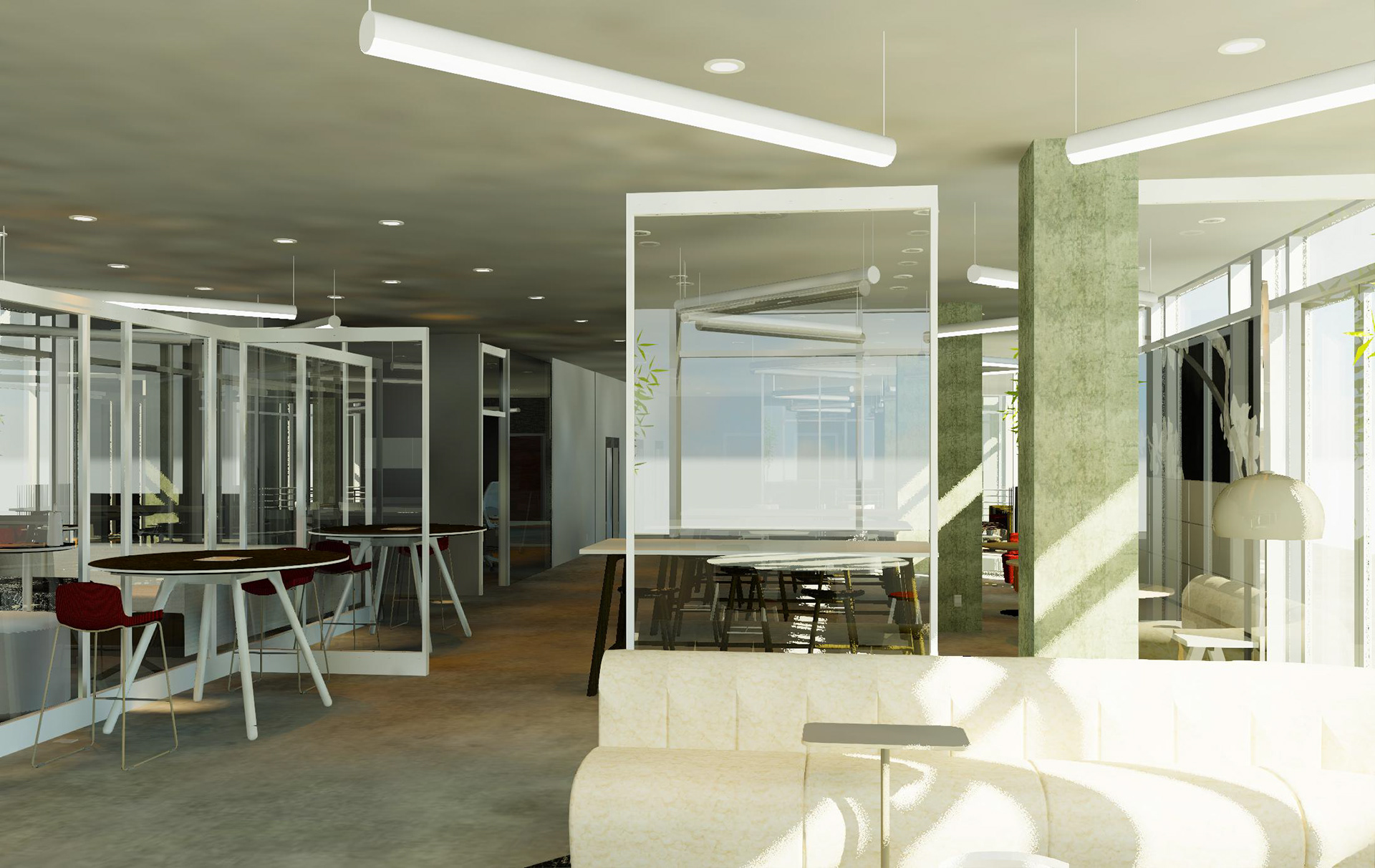
work café view 3
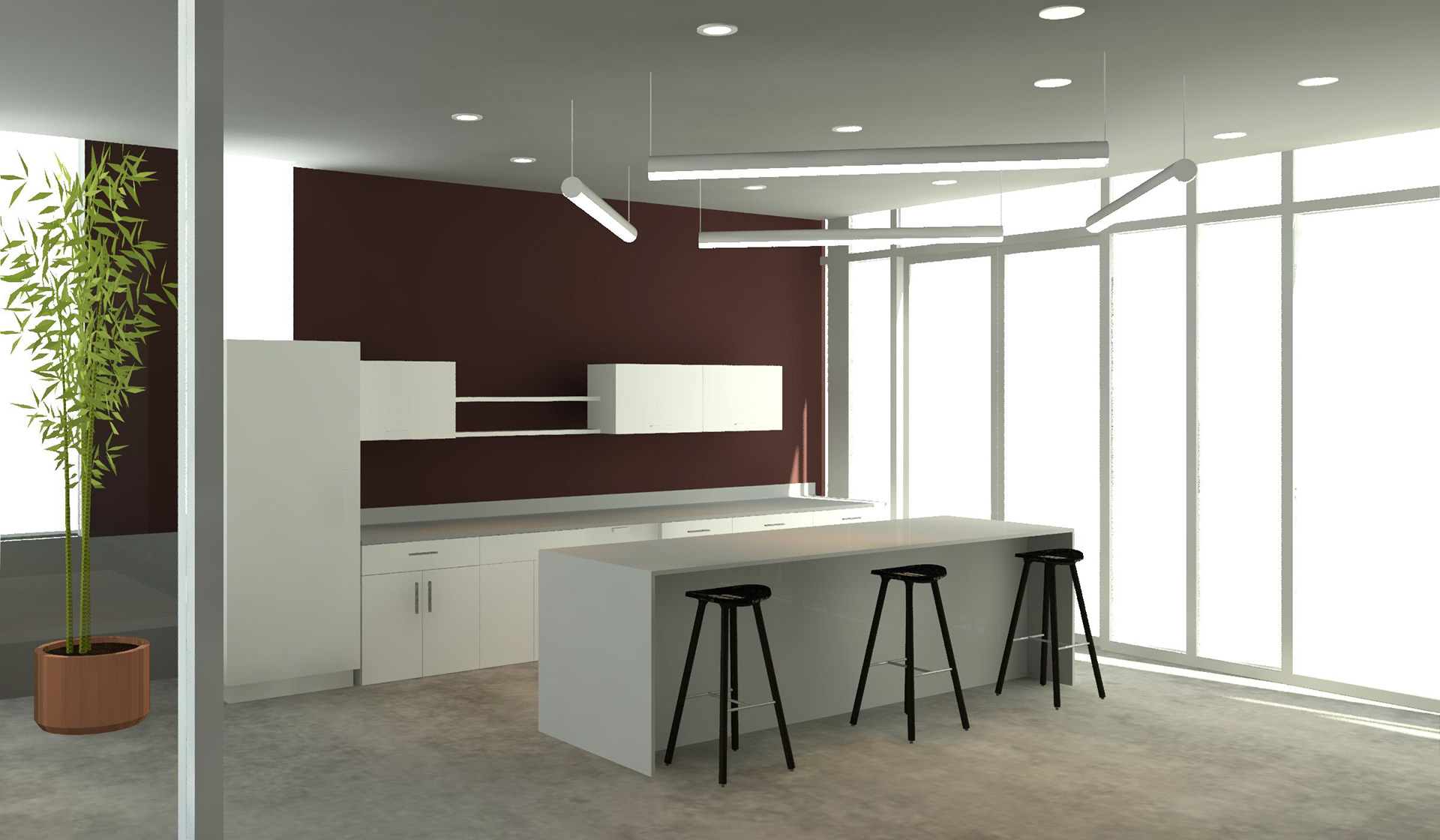
work café view 4
